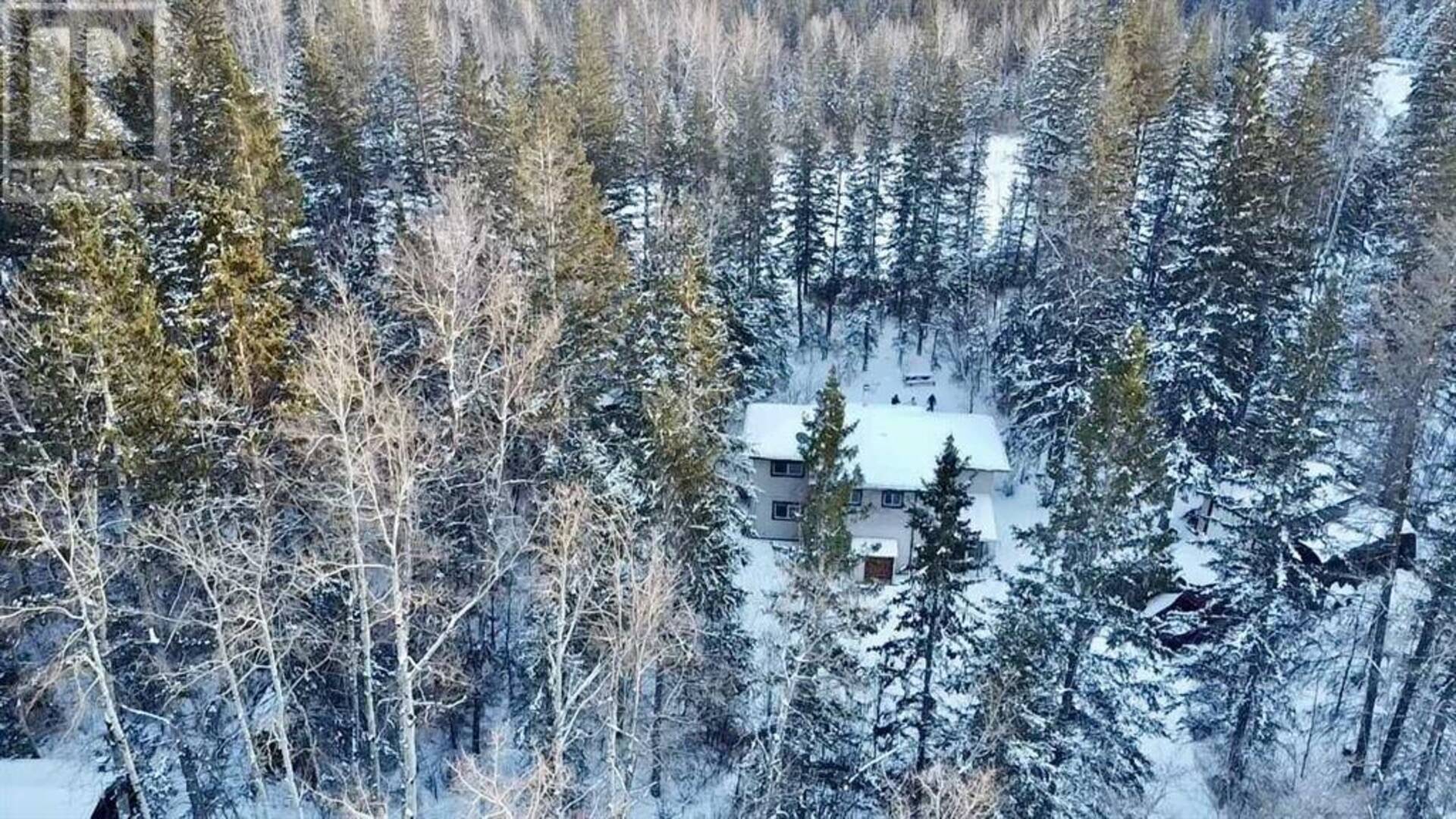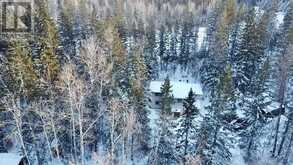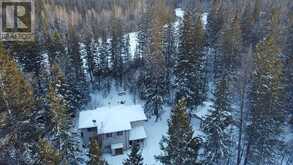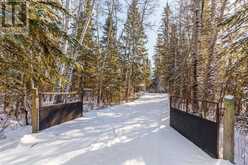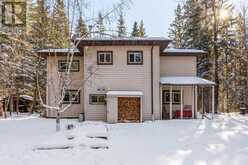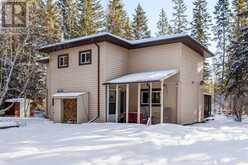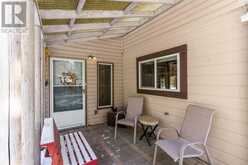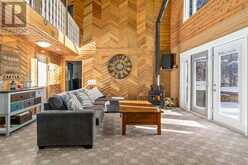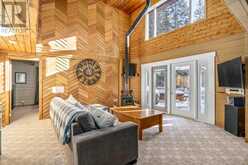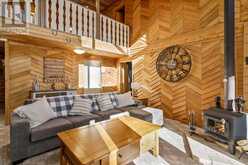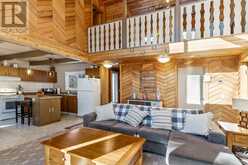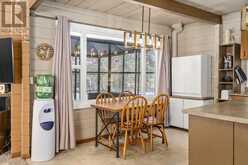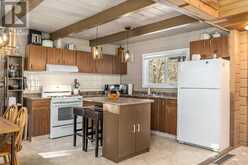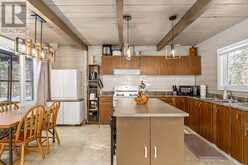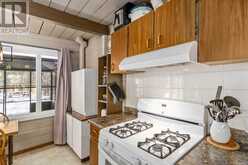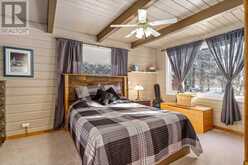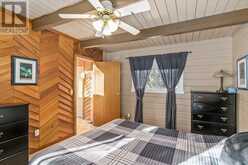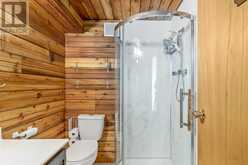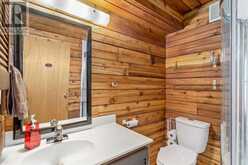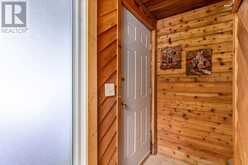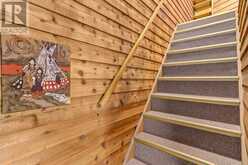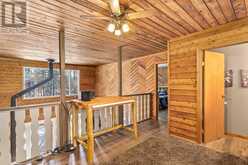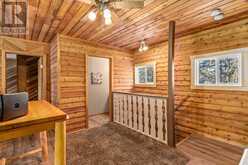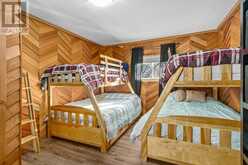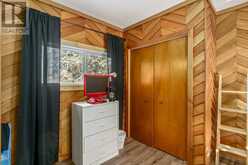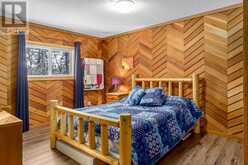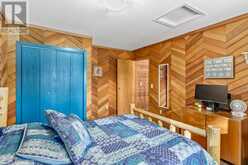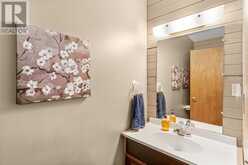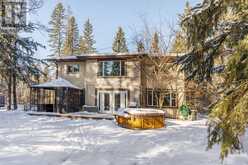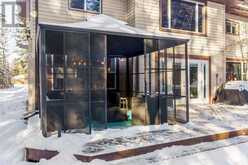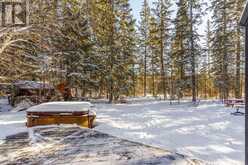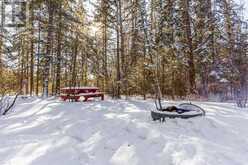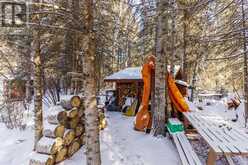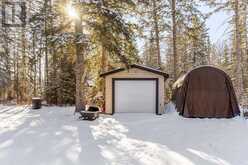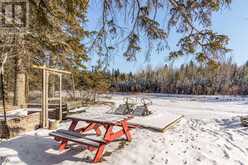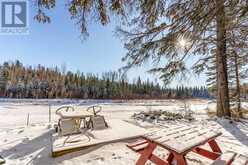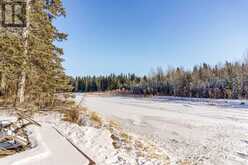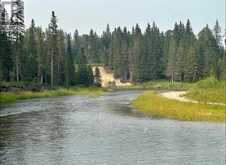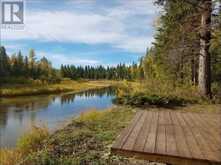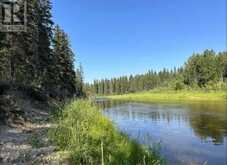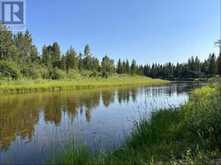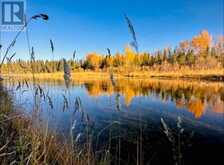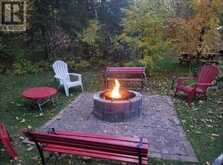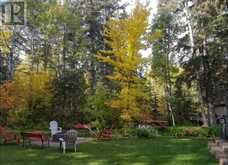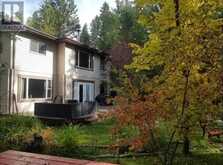133, 35109 Range Road 25, Rural Red Deer, Alberta
$609,000
- 3 Beds
- 2 Baths
- 1,313 Square Feet
Nestled in the quiet community of Silver Lagoon sits this cedar home in the trees backing directly onto the Little Red Deer River. Being sold fully furnished and move-in ready, this 1300 square foot 3 bed 2 bath home is the perfect place for year round adventure. The beautifully crafted cedar structure and herringbone woodwork inside provides a warm cozy atmosphere that isn't short on space. The main floor upon entering boasts vaulted ceilings in the main living area with views of the river, along with the open kitchen with eat up island and dining area. The large main floor primary is tucked away off the main living area with river views and lots of natural light. Upstairs you will find a loft that is the perfect flex space overlooking the main living area with a second bathroom and two large bedrooms. Out the large patio doors leads to the deck, gazebo, hot tub and fire pit area that is beautifully landscaped in the summer. The property houses a garage, a coverall for your boat or toys, an rv area with outhouse for guests and sheds for storage. Venture a little further to the river where you will find a seating area, raised garden beds and stairs to descend down to the river. Enjoy swimming, kayaking, fishing, quading, iceskating and snowmobiling. Only 5 minutes from the boat launch at Glennifer Lake or keep your kayak on the lagoon side for more adventure! Silver Lagoon has trails and access points for quading and hiking that lead to the environmental reserve on the other side of the river. This home is the epitome of what pride of ownership means and every detail of it has been meticulously maintained with many updates including all new vinyl windows throughout. This is the turn-key opportunity for a full time residence, weekend getaway or vacation rental. Inquire for a list of things the home is being sold with! This home is where core memories are made- book your showing today! (id:23309)
- Listing ID: A2193700
- Property Type: Single Family
- Year Built: 1990
Schedule a Tour
Schedule Private Tour
The Farell Partners Realty Group would happily provide a private viewing if you would like to schedule a tour.
Match your Lifestyle with your Home
Contact the Farell Partners Realty Group, who specializes in Rural Red Deer real estate, on how to match your lifestyle with your ideal home.
Get Started Now
Lifestyle Matchmaker
Let the Farell Partners Realty Group find a property to match your lifestyle.
Listing provided by CIR Realty
MLS®, REALTOR®, and the associated logos are trademarks of the Canadian Real Estate Association.
This REALTOR.ca listing content is owned and licensed by REALTOR® members of the Canadian Real Estate Association. This property for sale is located at 133, 35109 Range Road 25 in Rural Red Deer Ontario. It was last modified on February 12th, 2025. Contact the Farell Partners Realty Group to schedule a viewing or to discover other Rural Red Deer real estate for sale.

