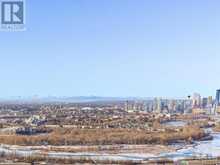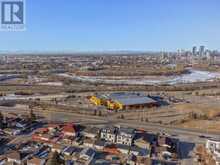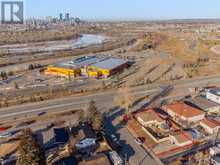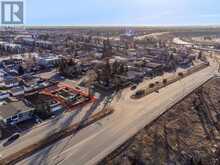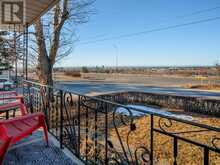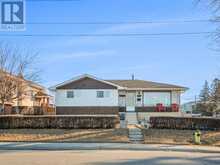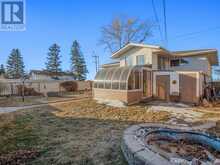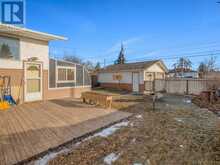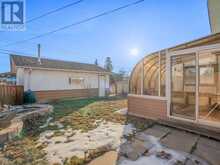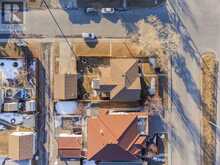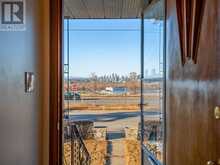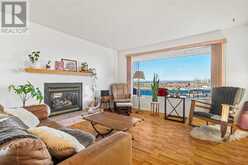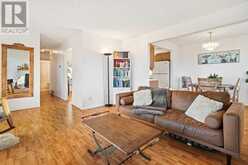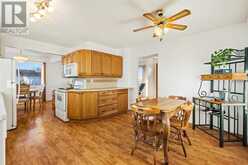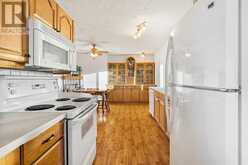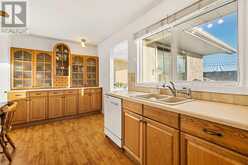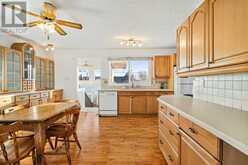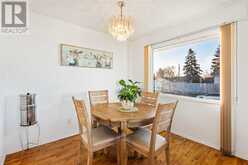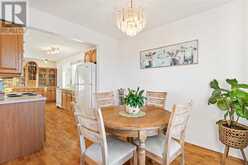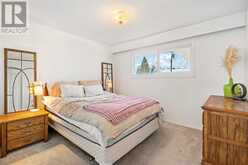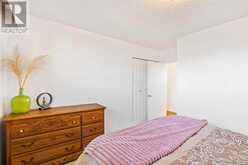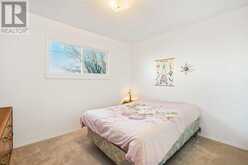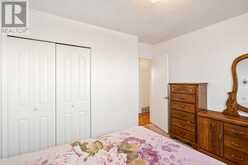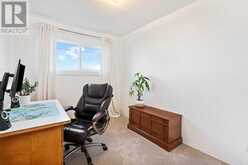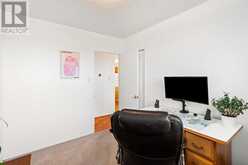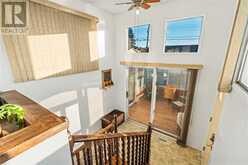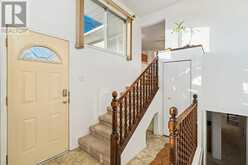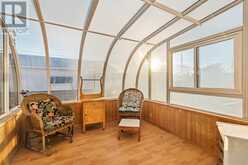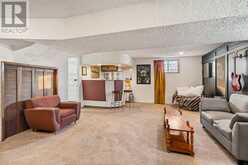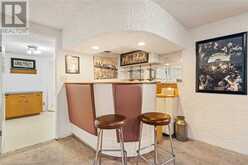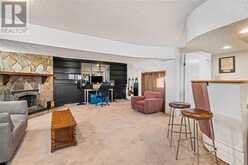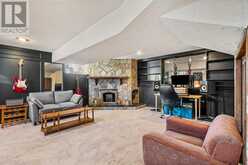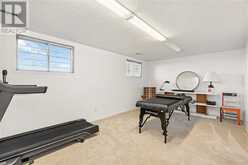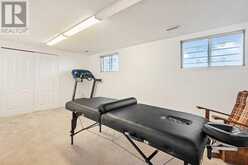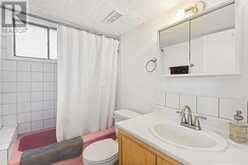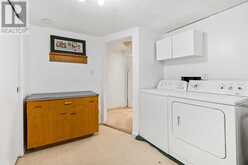1232 24 Street SE, Calgary, Alberta
$915,000
- 3 Beds
- 2 Baths
- 1,180 Square Feet
UNPARALLELED R-CG DEVELOPMENT OPPORTUNITY WITH PANORAMIC MOUNTAIN, DOWNTOWN, AND RIVER VIEWS.Good Luck Finding a Better Vantage Point in Calgary Than This Incredible Lot in Albert Park. This West-Facing Lot Currently Features A Well-Maintained Home That Offers The Flexibility To Reside, Rent, OR REDEVELOP. With Unmatched Potential, This Lot Has It All!Enjoy Breathtaking, Unobstructed Views Along With Quick Access To Barlow Trail, Deerfoot Trail, Memorial Drive, International Ave / 17 Ave, And The LRT—All Just Moments Away. Scenic Cycling Paths Mere Minutes From Your Door Take You Past The Bow River, Calgary Zoo, Inglewood's Music Mile (9 Ave), And Into The Heart Of Downtown.Surrounded By Some Of Calgary’s Best Amenities, Including Inglewood Golf & Curling Club, Max Bell Centre, Bow Waters Canoe Club, Slater Park Off-Leash Dog Park, Albert Park/Radisson Heights Off-Leash Area, Pearce Estate Park, Inglewood Bird Sanctuary, Schools, Shopping, And SO MUCH MORE.New Year’s And Stampede Fireworks Are Absolutely Jaw-Dropping From This Spot, But The Real Show Happens Every Single Night. As The Sun Sets, The Sky Erupts Into Brilliant Shades Of Pink And Orange, Casting A Majestic Silhouette Over The Rocky Mountains. As Darkness Falls, The Downtown Skyline Comes To Life—A Perfectly Framed Masterpiece Of Natural Beauty And City Lights.This Lot Presents A RARE Opportunity To Secure A Priceless View Of Canada’s Sunniest City, With The Potential To Develop A Luxury Single-Family Home, Semi-Detached Homes, OR Row/Townhouse Homes.A ONCE-IN-A-LIFETIME Opportunity You Can’t Afford To Miss. ***RECEIVE REAL TIME ALERTS ON THIS PROPERTY THROUGH "FINAL OFFER" WEBSITE (id:23309)
- Listing ID: A2190412
- Property Type: Single Family
- Year Built: 1965
Schedule a Tour
Schedule Private Tour
The Farell Partners Realty Group would happily provide a private viewing if you would like to schedule a tour.
Match your Lifestyle with your Home
Contact the Farell Partners Realty Group, who specializes in Calgary real estate, on how to match your lifestyle with your ideal home.
Get Started Now
Lifestyle Matchmaker
Let the Farell Partners Realty Group find a property to match your lifestyle.
Listing provided by Royal LePage Benchmark
MLS®, REALTOR®, and the associated logos are trademarks of the Canadian Real Estate Association.
This REALTOR.ca listing content is owned and licensed by REALTOR® members of the Canadian Real Estate Association. This property for sale is located at 1232 24 Street SE in Calgary Ontario. It was last modified on February 7th, 2025. Contact the Farell Partners Realty Group to schedule a viewing or to discover other Calgary real estate for sale.



