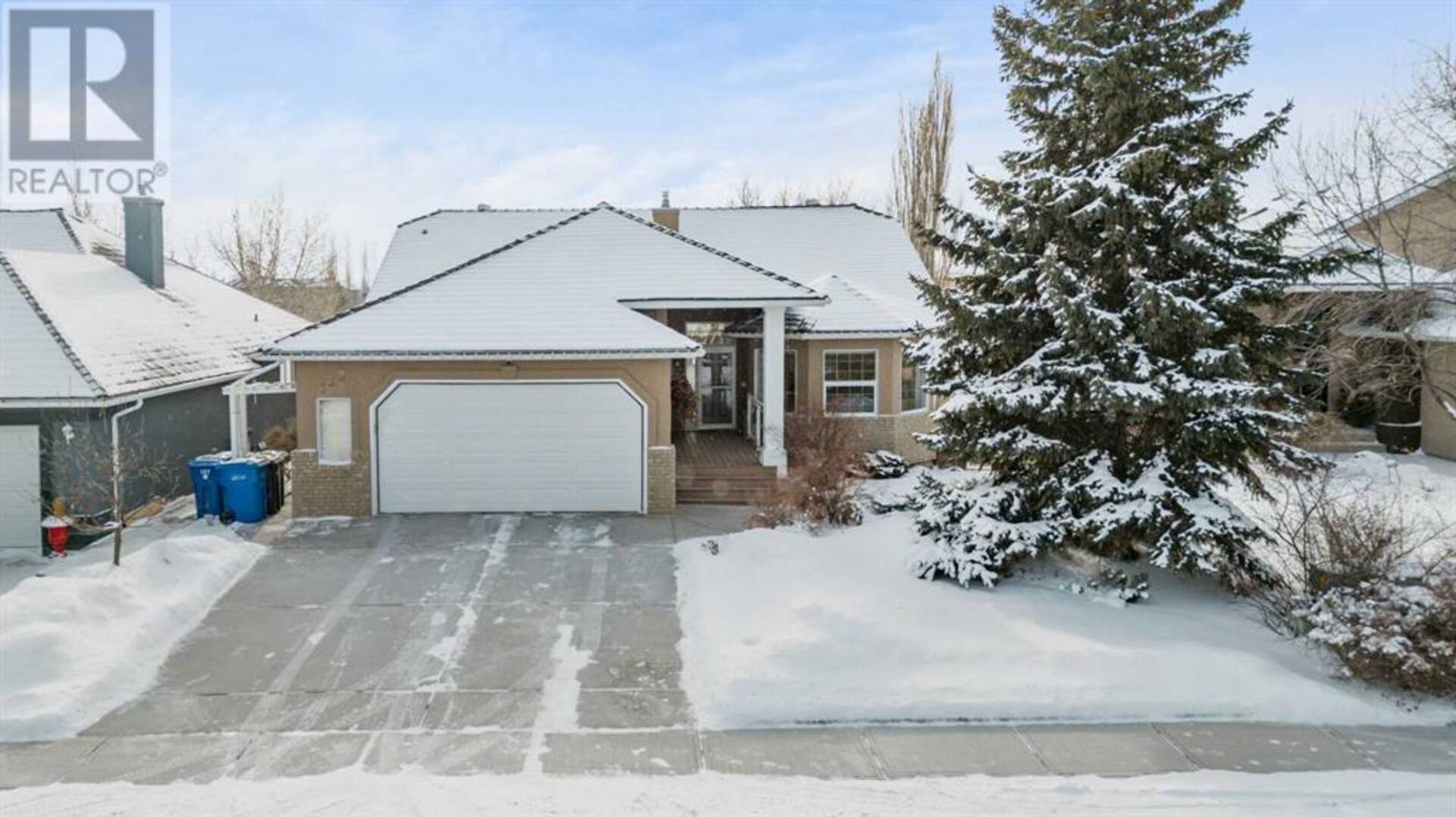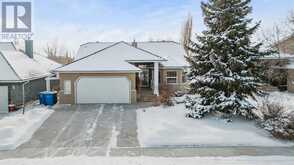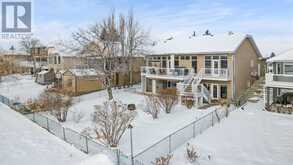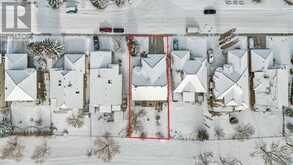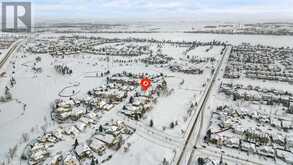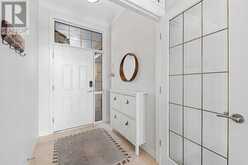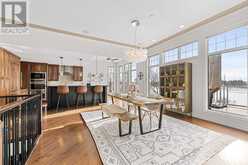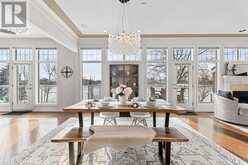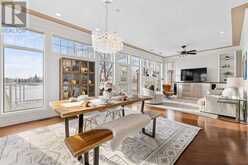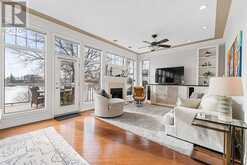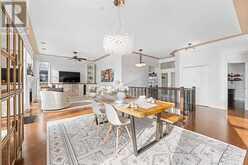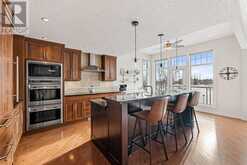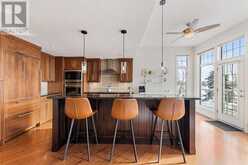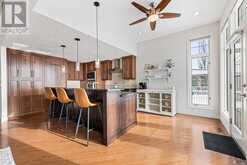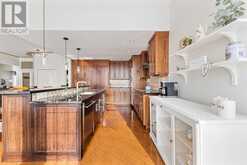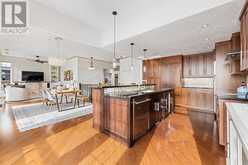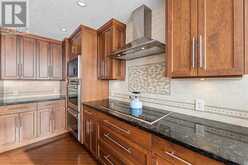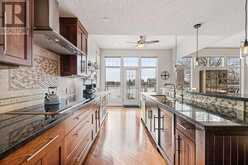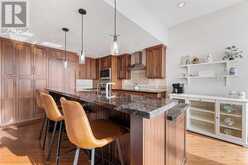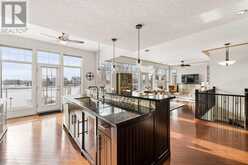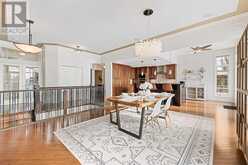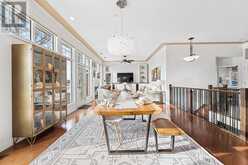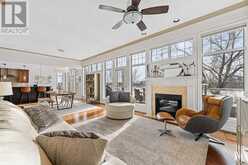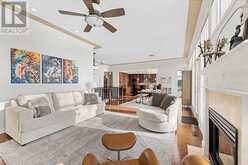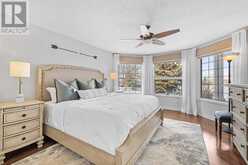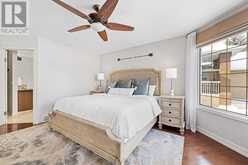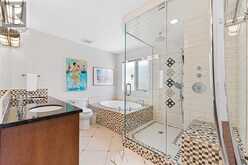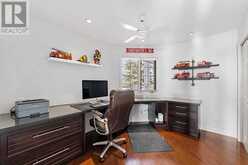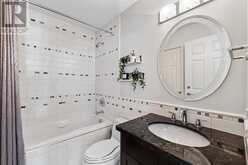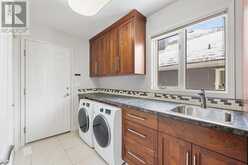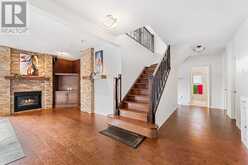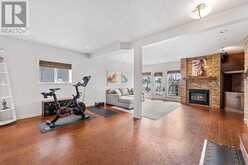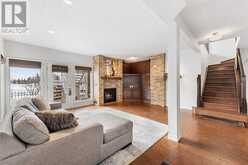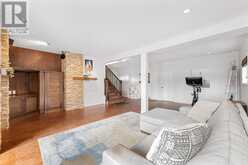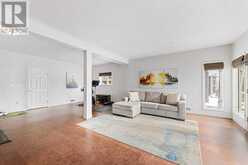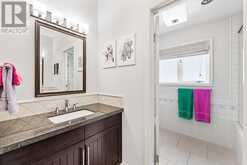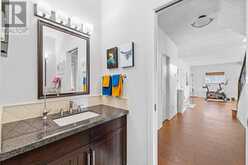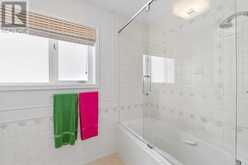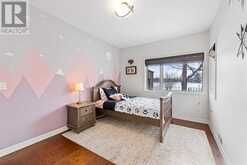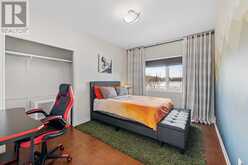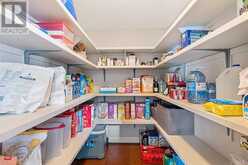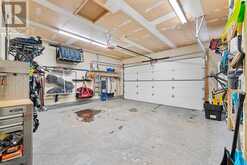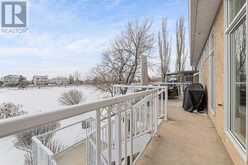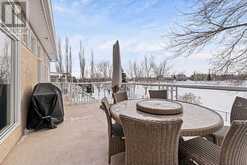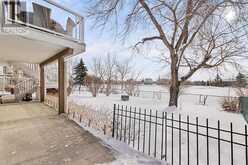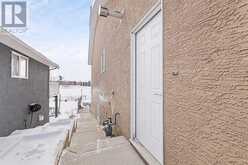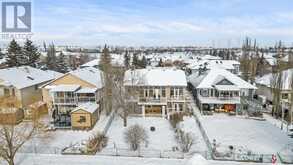123 LAKESIDE GREENS Court, Chestermere, Alberta
$849,900
- 4 Beds
- 3 Baths
- 1,633 Square Feet
Breathe. Clear your mind. Slow it all down for a moment, and allow this perspective to sink in. If a meticulously maintained walkout bungalow, located on the prestigious Lakeside Greens golf course is what you have been waiting for, your search is over. Currently the only home offered for sale in the area, this one is exceptionally well appointed and sure to please. Have you experienced Integrated cabinetry before where the refrigerator seamlessly blends in with the timeless kitchen appointments? Can you imagine yourself enjoying morning coffees lookout out a full wall of windows, or entertaining your loved ones enjoying the beautiful view together? Ever wonder what it feels like to awake in the morning, and get ready in your primary ensuite complete with heated floors, steam shower, towel warmer, and soaker tub? With so much more to offer lets talk stats. Kitchen appointed with Wolf Appliance package including induction cooktop, double oven and built in microwave. Custom cabinetry featuring pull out shelving prioritizing simple access to everything you need. Under cabinet lighting, wine fridge, garburator, and timeless granite countertops. This home offers just shy of 3200 square feet of living space, 4 bedrooms, 3 full baths (lower bathroom also features heated floors), Central Air Conditioning, 2 fireplaces, built in cabinetry, and an oversized garage that accommodates 2 full sized vehicles plus enough room to work at your work bench. The heated garage also has the added convenience of built in shelving plus a convenient exterior man door and a window. The impressively clean utilities/storage room is home to 2 Furnaces replaced in 2021. The Water tanks were replaced in 2023 and 2019. The reverse osmosis water filtration system was recently serviced and this home offers a soft water system as well. New washer and dryer as of 2024. Rubber roof for exceptional durability with long life and low maintenance! This home features ample storage throughout, a large deck off the back, and a walkout basement that is both versatile and leads to the gorgeous yard you will love entertaining in on the summer nights. Set and forget the underground irrigation to enjoy your green grass through all the spring and summer months. All this and more that must be seen to be appreciated. Book your viewing with your favorite Realtor, and see this home today. (id:23309)
- Listing ID: A2194019
- Property Type: Single Family
- Year Built: 1993
Schedule a Tour
Schedule Private Tour
The Farell Partners Realty Group would happily provide a private viewing if you would like to schedule a tour.
Match your Lifestyle with your Home
Contact the Farell Partners Realty Group, who specializes in Chestermere real estate, on how to match your lifestyle with your ideal home.
Get Started Now
Lifestyle Matchmaker
Let the Farell Partners Realty Group find a property to match your lifestyle.
Listing provided by CIR Realty
MLS®, REALTOR®, and the associated logos are trademarks of the Canadian Real Estate Association.
This REALTOR.ca listing content is owned and licensed by REALTOR® members of the Canadian Real Estate Association. This property for sale is located at 123 LAKESIDE GREENS Court in Chestermere Ontario. It was last modified on February 13th, 2025. Contact the Farell Partners Realty Group to schedule a viewing or to discover other Chestermere real estate for sale.

