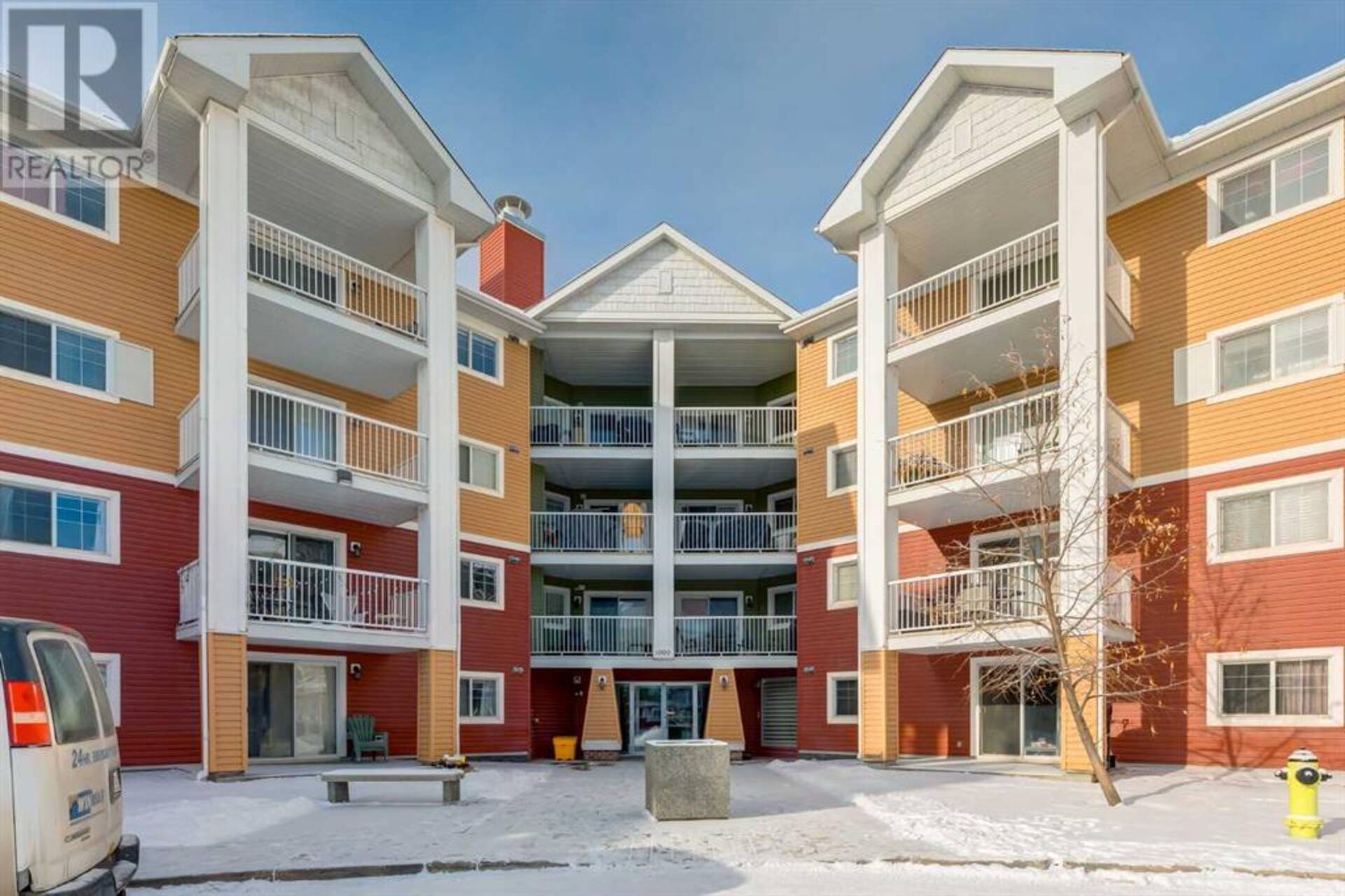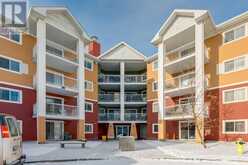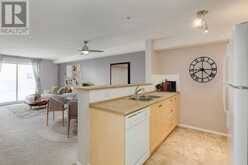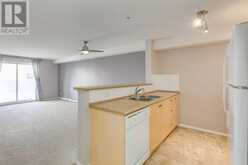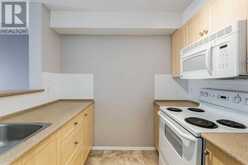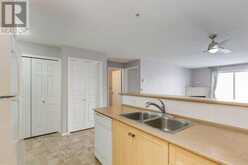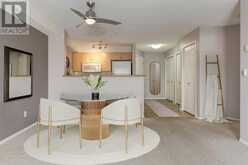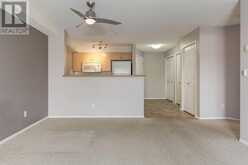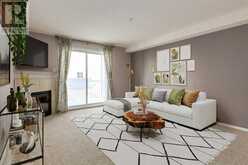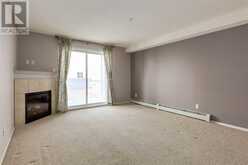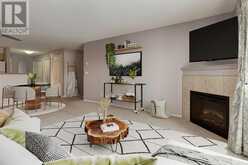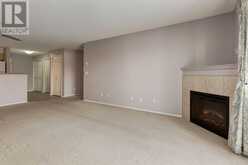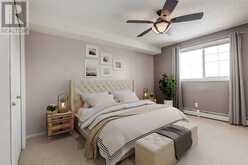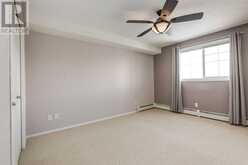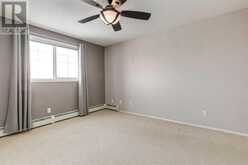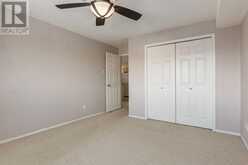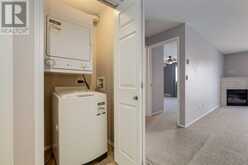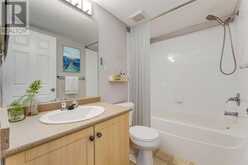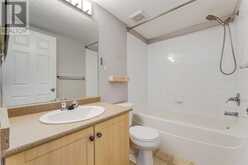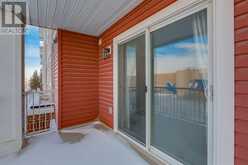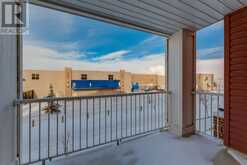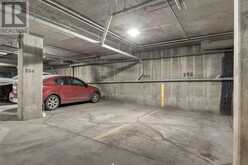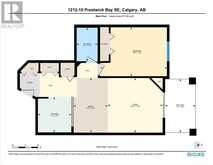1212, 10 Prestwick Bay SE, Calgary, Alberta
$264,900
- 1 Bed
- 1 Bath
- 677 Square Feet
If you're looking for a place to call home with the convenience of a lock it and leave it lifestyle or to add a property to your investment portfolio in the desirable SE community of McKenzie Towne then this could be the perfect place for you. This one bed, one bath unit located in the Pointe at Prestwick complex offers an open concept floorplan which seamlessly connects the living, dining, and kitchen areas, providing an ideal space for entertaining as well as everyday relaxing. You will feel at home from the moment you walk in thanks to the welcoming front foyer and natural light filling the space. You’ll pass by two coat/storage closets and get to enjoy the convenient of the insuite laundry closet with stacking washer/dryer as you head into the heart of this unit, the kitchen. The kitchen offers good prep space, white appliance package and overlooks the living room so even the chef can be involved in the conversations while hosting dinner parties or casual get togethers. The well-appointed living room boasts an electric corner fireplace which is great for creating a cozy ambiance and keeping warm on cold Winter nights. A sliding door leads to the great sized, covered balcony which looks out to a pathway, there are no residential neighbours behind you which makes it more private and a great place to BBQ, eat al fresco (weather permitting) or just sit and read a book. An oversized sized primary bedroom with lots of room to accommodate king sized furniture and a four piece bathroom with soaker tub complete the units interior offerings. The building is excellently located within the sought after community. Outdoor enthusiasts of all ages will love the bike/walking paths, skating rinks, skate park, ponds and many green spaces nearby. There are many schools, parks and playgrounds also within minutes from the building. The unit comes with a titled, heated underground parking stall to keep your vehicle safe from Calgary’s seasonal elements which you will seriously apprec iate during the Winter months. There's a great amount of visitor parking available for your guests and commuters will be thrilled with how easy it is to access major roadways like 52nd Avenue, Stoney & Deerfoot Trails as well as its close proximity to public transit. Everything you could need can be found just minutes away in the nearby 130th Avenue shopping district South Trail Crossing including restaurants, pubs, cafés, grocery stores, big box/niche shops, and a ton of other professional/medical amenities. McKenzie Towne also features an incredibly charming and walkable shopping area called High Street which includes restaurants, a grocery store, gas stations, boutique shopping and more. Come take a look and make it yours. *Some images have been virtually staged* (id:23309)
- Listing ID: A2192571
- Property Type: Single Family
- Year Built: 2007
Schedule a Tour
Schedule Private Tour
The Farell Partners Realty Group would happily provide a private viewing if you would like to schedule a tour.
Match your Lifestyle with your Home
Contact the Farell Partners Realty Group, who specializes in Calgary real estate, on how to match your lifestyle with your ideal home.
Get Started Now
Lifestyle Matchmaker
Let the Farell Partners Realty Group find a property to match your lifestyle.
Listing provided by CIR Realty
MLS®, REALTOR®, and the associated logos are trademarks of the Canadian Real Estate Association.
This REALTOR.ca listing content is owned and licensed by REALTOR® members of the Canadian Real Estate Association. This property for sale is located at 1212, 10 Prestwick Bay SE in Calgary Ontario. It was last modified on February 8th, 2025. Contact the Farell Partners Realty Group to schedule a viewing or to discover other Calgary real estate for sale.

