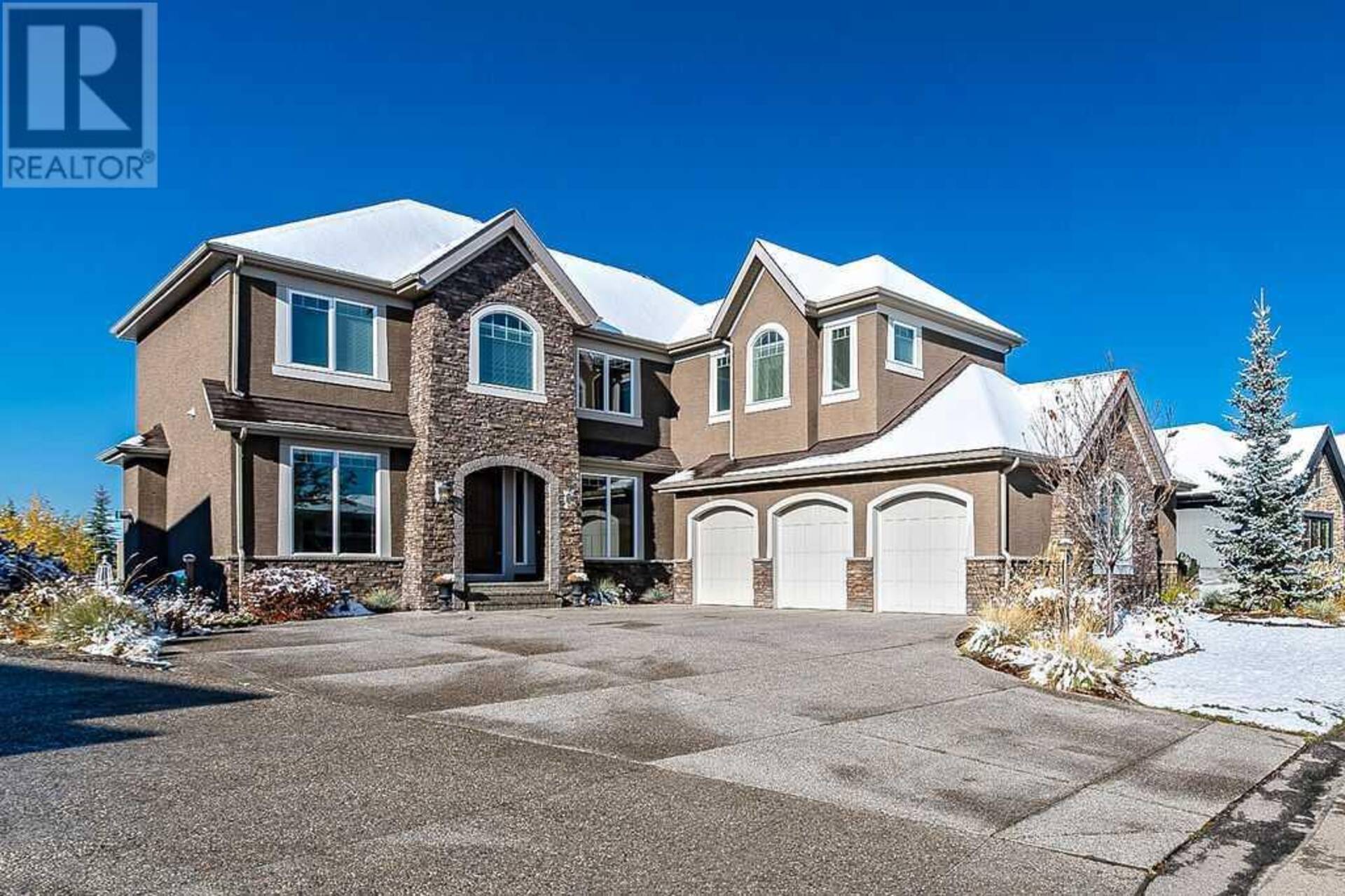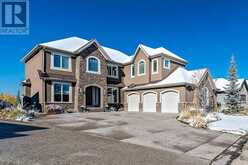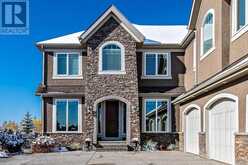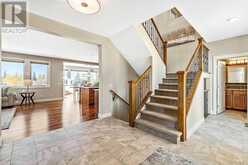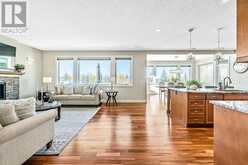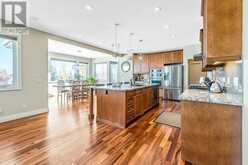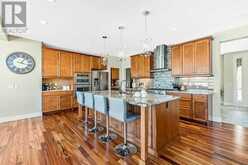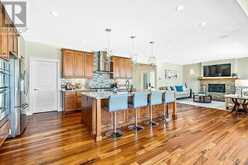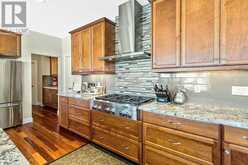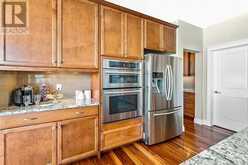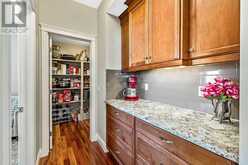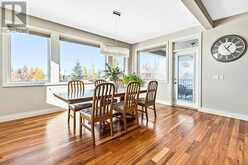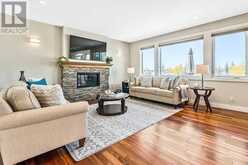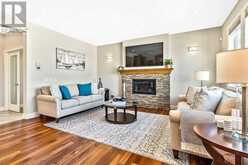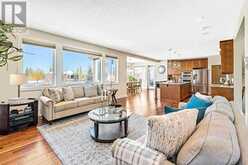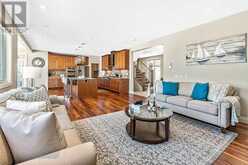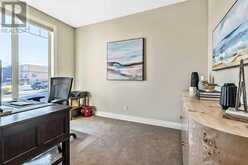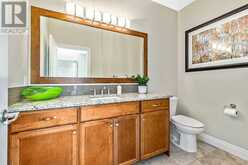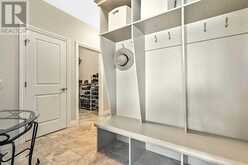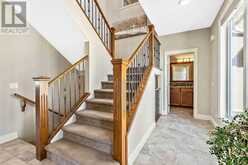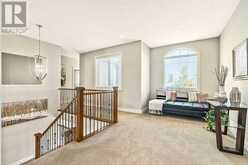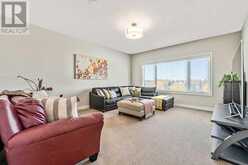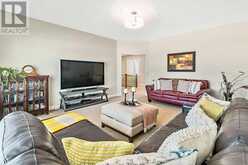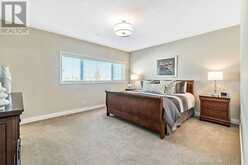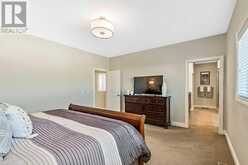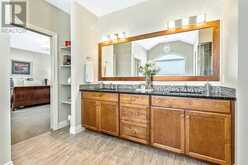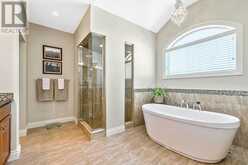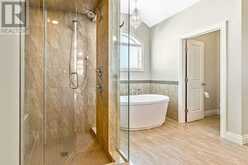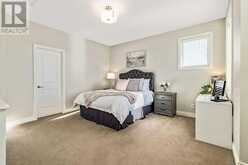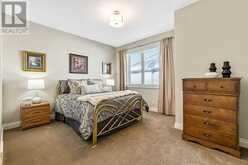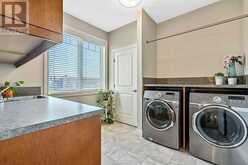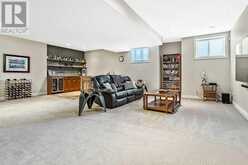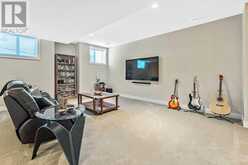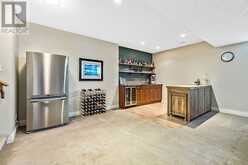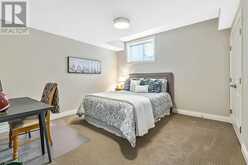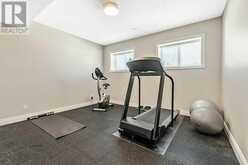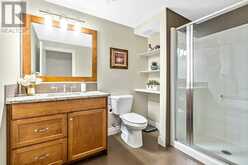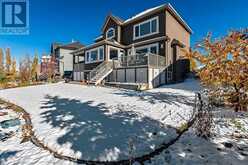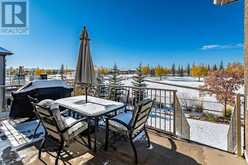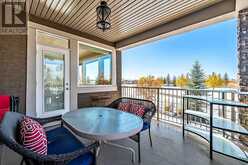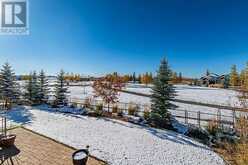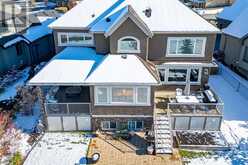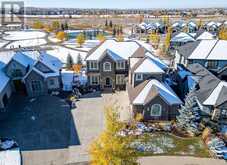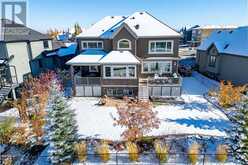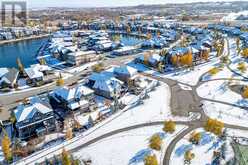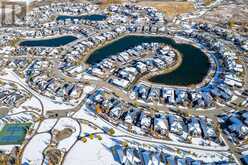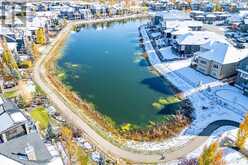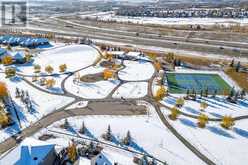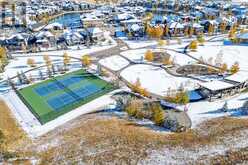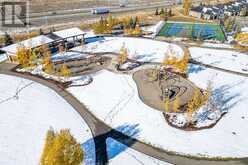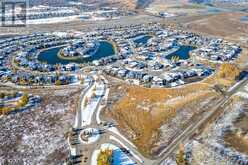113 Waters Edge Drive, Heritage Pointe, Alberta
$1,499,000
- 4 Beds
- 4 Baths
- 3,363 Square Feet
OPEN HOUSE: SAT, OCT 26 AT 1-4 PM | COUNTRY LIVING WITH CITY CONVENIENCE! | Backing onto a green space, playground, sport courts and walking paths, this gorgeous estate home is tailor-made for the growing family seeking space and serenity, while still enjoying a convenient and connected location. Custom built in 2015 with Astoria Homes, this 2 Storey was designed with care and infused with a timeless, transitional style and high quality finishing throughout. You will love the immaculate condition of this home, the 9 ft ceilings, gleaming Brazilian hardwood floors and massive windows showcasing the beautiful views and abundant natural light. With 4622 sf of developed living space, this "forever home" has everything you need for the years to come; 5 large bedrooms, 2 main floor offices, a generously sized bonus room and fully finished basement with dedicated gym, wet bar and plenty of recreation and storage space. The heart of the home is the expansive and open plan 'great room', designed for everyday living and entertaining alike, with large flexible spaces that can easily accommodate all the friends and family. The kitchen is a gourmet dream with 10ft island, gorgeous granite tops, upgraded appliances, and unique butler's pantry in addition to the walk-in storage. Entering from the Triple Garage, you will adore the awesome mudroom with 2 closets and built-in storage lockers - perfect for keeping the clutter at bay! Upstairs, the primary suite is bright and airy, has a spacious view, a luxury ensuite bathroom and large WIC. The fabulous bonus room with mountain views and spacious 2nd & 3rd bedrooms (both with WICs) are perfect for teens to enjoy a little space of their own. The 2 west facing decks are ideal for enjoying the spectacular sunsets or to keep an eye on the kids as they play at the park or ride their bikes on the path. This large beautiful lot is fully landscaped with growing trees and perennials that will just get better with age. Accessible to your pic k of amenities, Fish Creek Park, 3 Golf Courses and major routes to take you in all directions, Artesia is a community that offers a country lifestyle with city convenience. Book your look today before it is gone! (id:23309)
- Listing ID: A2175046
- Property Type: Single Family
- Year Built: 2015
Schedule a Tour
Schedule Private Tour
The Farell Partners Realty Group would happily provide a private viewing if you would like to schedule a tour.
Match your Lifestyle with your Home
Contact the Farell Partners Realty Group, who specializes in Heritage Pointe real estate, on how to match your lifestyle with your ideal home.
Get Started Now
Lifestyle Matchmaker
Let the Farell Partners Realty Group find a property to match your lifestyle.
Listing provided by CIR Realty
MLS®, REALTOR®, and the associated logos are trademarks of the Canadian Real Estate Association.
This REALTOR.ca listing content is owned and licensed by REALTOR® members of the Canadian Real Estate Association. This property for sale is located at 113 Waters Edge Drive in Heritage Pointe Ontario. It was last modified on October 24th, 2024. Contact the Farell Partners Realty Group to schedule a viewing or to discover other Heritage Pointe real estate for sale.

