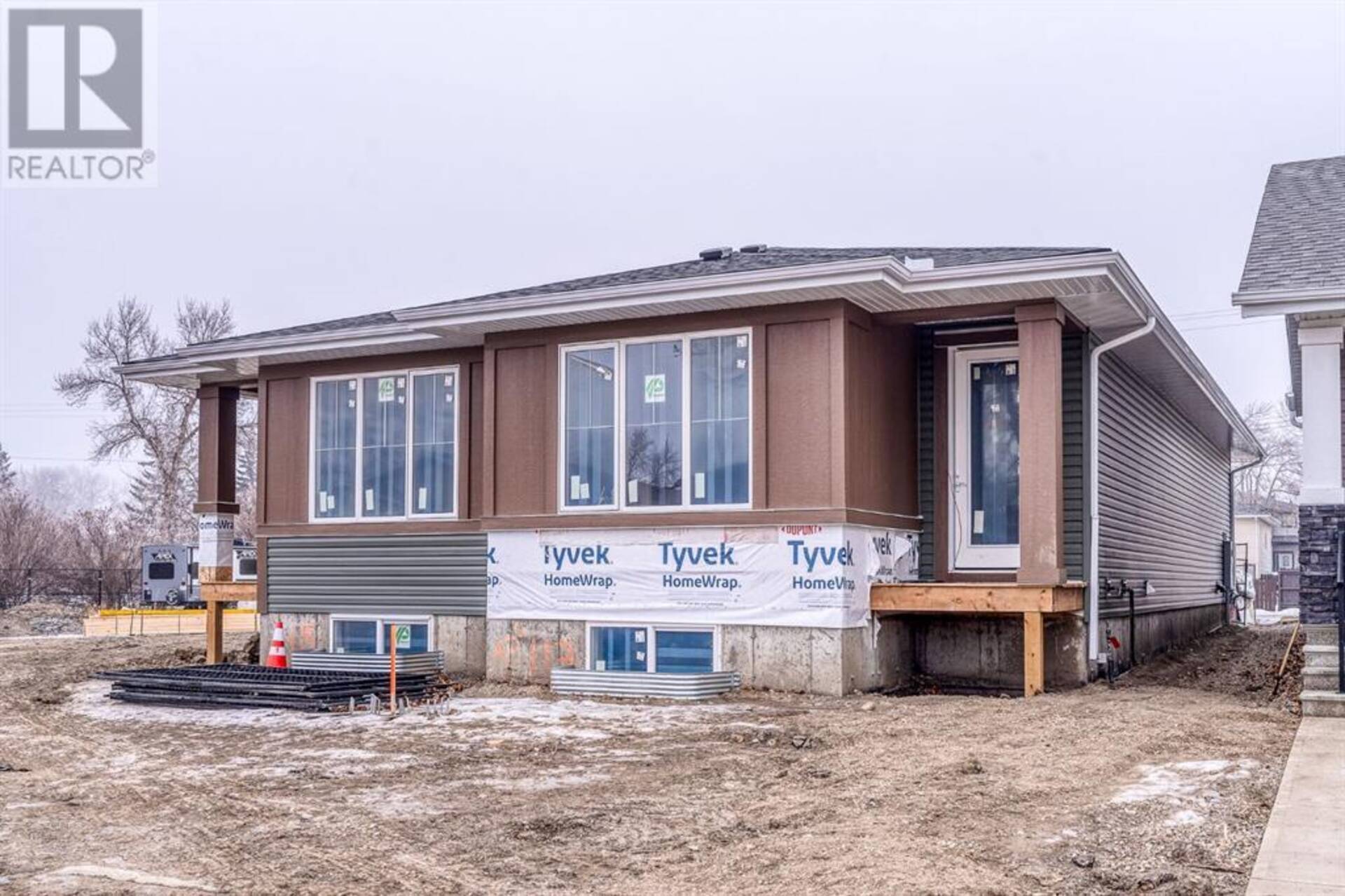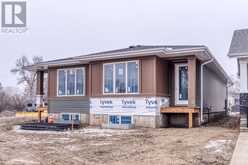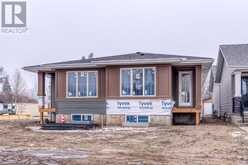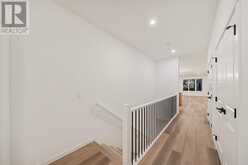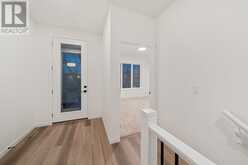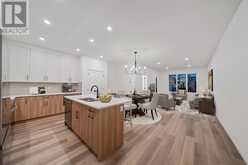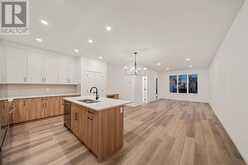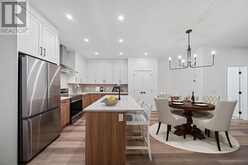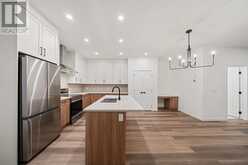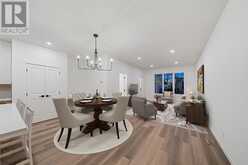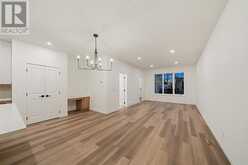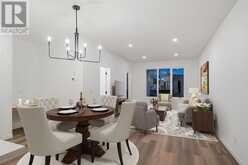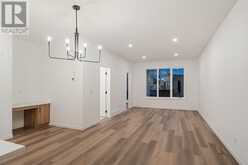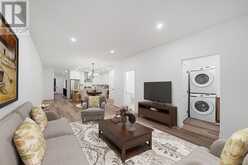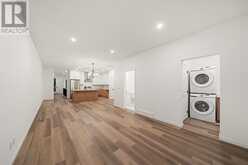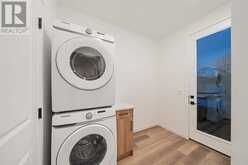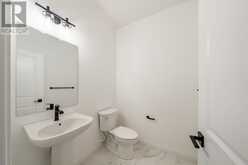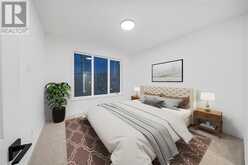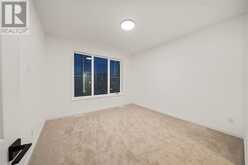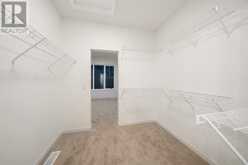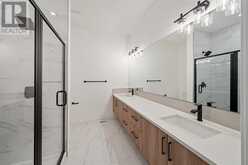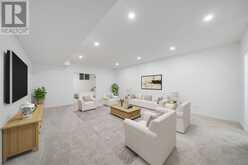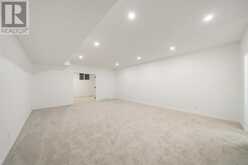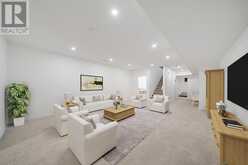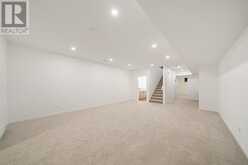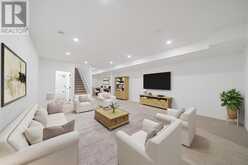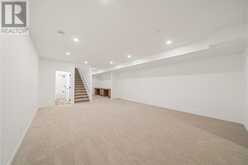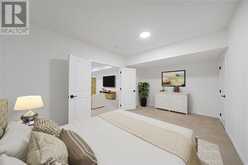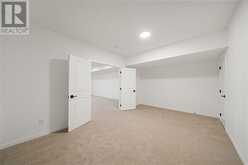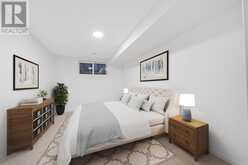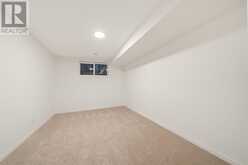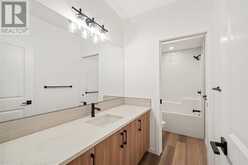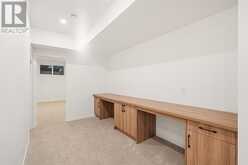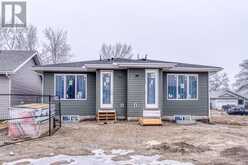113 5 Avenue SE, High River, Alberta
$529,000
- 3 Beds
- 3 Baths
- 1,196 Square Feet
Welcome to Creekside, a brand-new community in High River, just a 5-minute walk from the town’s charming downtown and set along a peaceful creek. This prime lot offers the perfect balance of vibrant downtown living and the tranquility of one of High River’s most scenic neighborhoods. Enjoy the town’s many local amenities, like grabbing a morning coffee at a cozy café, exploring unique shops, or taking a leisurely stroll along picturesque pathways. Creekside embraces its stunning location with a thoughtfully designed villa floor plan featuring premium upgrades to enhance everyday living. Step inside and be greeted by expansive triple-paned windows, filling the home with natural light. The welcoming entry hallway includes dual closets, offering ample storage space. At the heart of the home, the chef-inspired kitchen stands out with full-height cabinets, soft-close drawers, a versatile coffee nook, and a stylish chimney hood fan—all highlighted by a sleek counter-to-ceiling backsplash. Every appliance has been carefully selected to make meal preparation effortless. The layout also includes a spacious mudroom, perfect for future built-ins or lockers, as well as main-floor laundry room for added convenience. The primary suite is a true haven, featuring a large walk-through closet that leads to a beautifully tiled en-suite. Unwind in the fully upgraded walk-in shower and enjoy the comfort of a spacious double vanity designed for effortless mornings. Downstairs, the fully developed basement offers 9-foot ceilings, two generously sized bedrooms—each with its own walk-in closet—and a full 4-piece bathroom. The large lower living room provides the perfect space for entertaining or relaxing. Beyond its stylish finishes, this home is built for efficiency and reliability, featuring a sump pump with battery backup and all-new mechanical systems for long-term peace of mind. The south-facing backyard ensures year-round sunshine, while the front yard will feature one tree and two sh rubs as per architectural guidelines. This is a rare chance to own a new home crafted with superior quality and attention to detail. Be sure to explore downtown High River and experience its charm, local shops, and welcoming community. This home is currently under construction. Interior photos are from the show home and are for reference only; actual finishings will feature a different colour palette. (id:23309)
- Listing ID: A2191469
- Property Type: Single Family
Schedule a Tour
Schedule Private Tour
The Farell Partners Realty Group would happily provide a private viewing if you would like to schedule a tour.
Match your Lifestyle with your Home
Contact the Farell Partners Realty Group, who specializes in High River real estate, on how to match your lifestyle with your ideal home.
Get Started Now
Lifestyle Matchmaker
Let the Farell Partners Realty Group find a property to match your lifestyle.
Listing provided by Century 21 Bamber Realty LTD.
MLS®, REALTOR®, and the associated logos are trademarks of the Canadian Real Estate Association.
This REALTOR.ca listing content is owned and licensed by REALTOR® members of the Canadian Real Estate Association. This property for sale is located at 113 5 Avenue SE in High River Ontario. It was last modified on February 12th, 2025. Contact the Farell Partners Realty Group to schedule a viewing or to discover other High River real estate for sale.

