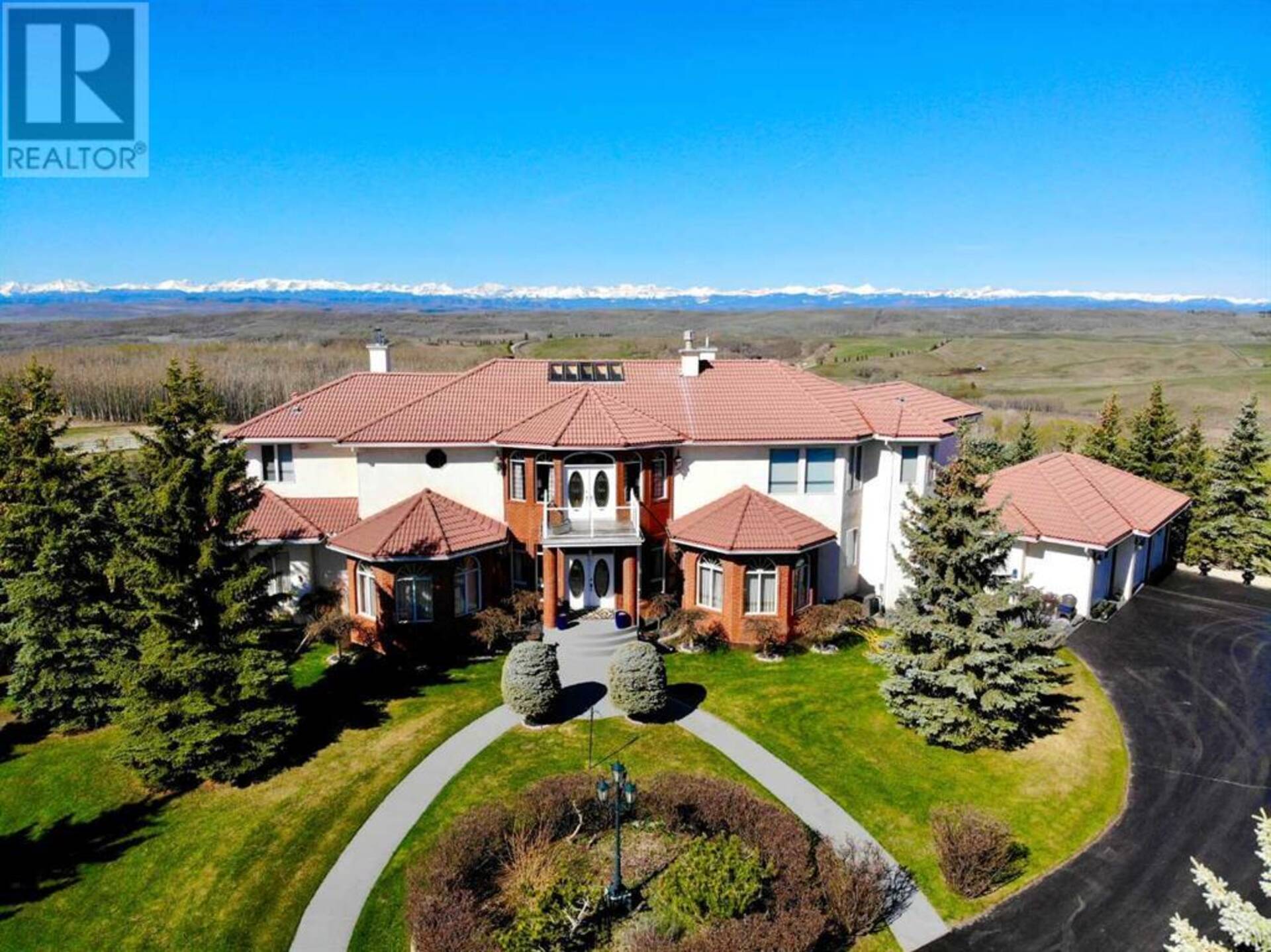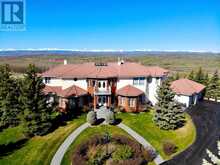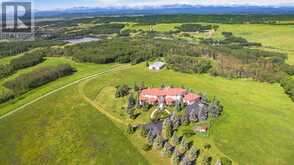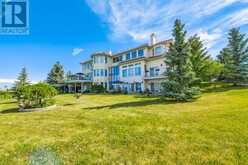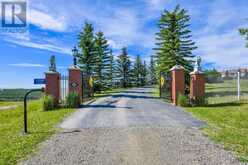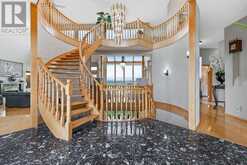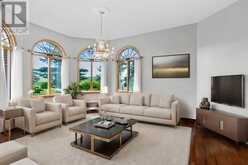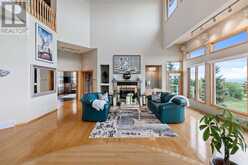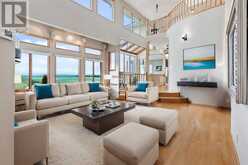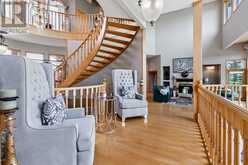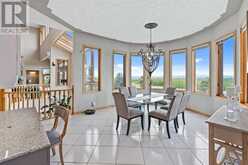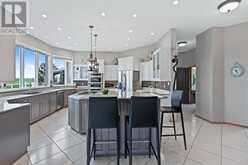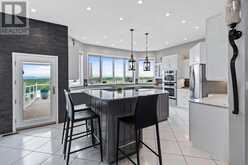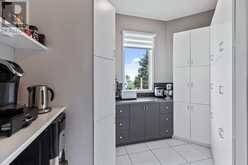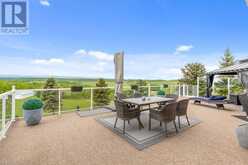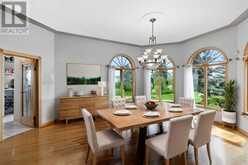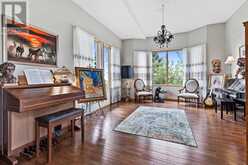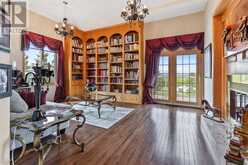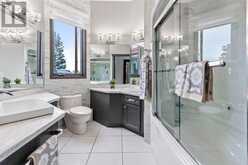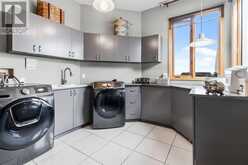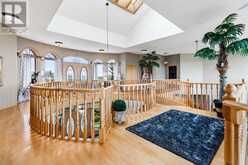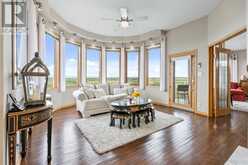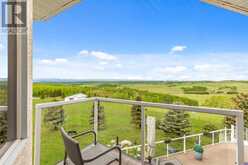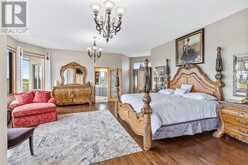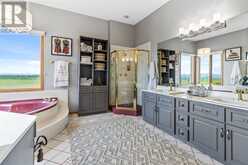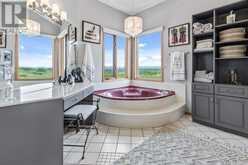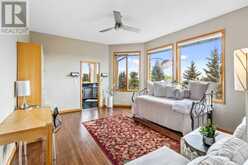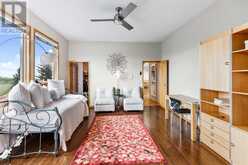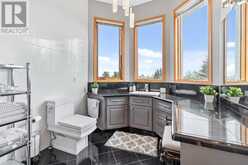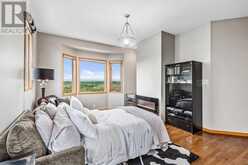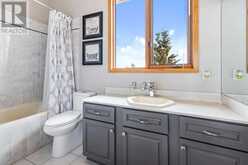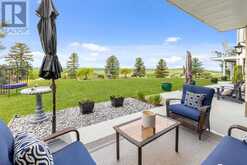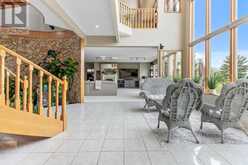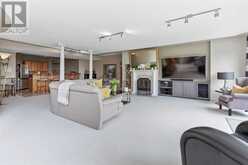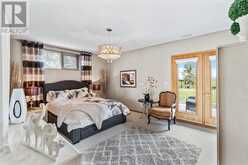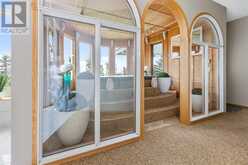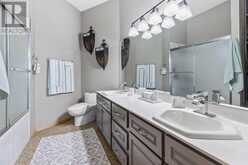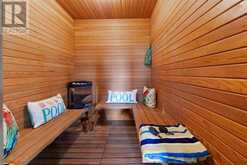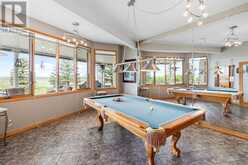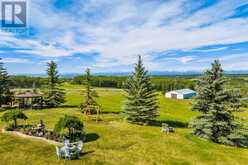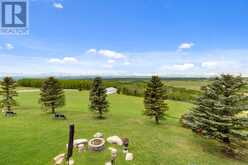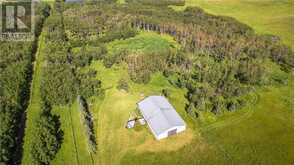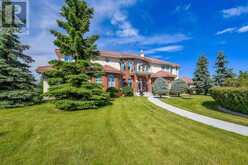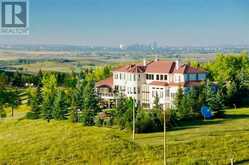112067 292 Avenue W, Rural Foothills, Alberta
$3,250,000
- 5 Beds
- 6 Baths
- 5,722 Square Feet
Welcome to this beautiful oasis conveniently situated 30 minutes from downtown Calgary on 40 acres in the rolling foothills south of Spruce Meadows, Sirocco Golf Course and Granary Road. Once you enter through the wrought-iron gate, the long tree-lined asphalt driveway sets the mood of what is to come and beautiful landscaping sets the tone of grandeur. This 9,284 sqft home is perched on top of rolling land with idyllic 360 degrees of panoramic mountain and city views. The foyer greets you with a stunning open-rise spiral staircase that frames the center indoor garden. Soaring ceilings, huge skylights, solarium allows the sun to drench this estate home while taking advantage of the incredible views. The main floor kitchen is massive with abundant cabinetry, high-end JennAir appliances, upgraded lighting and huge island. Other rooms include the dining room, eating nook, tea room, great room with 30 foot ceilings and double sided fireplace, music room, library/office, 2 bathrooms and laundry room. Enjoy the stunning panoramic mountain views from your 1000 sqft deck with glass railing, gazebo and spiral staircase that takes you to the immaculately landscaped yard. The upper floor features the primary retreat with 5 piece ensuite bath, private balcony, huge walk-in closet, and adjacent sitting room with gas fireplace and another balcony. Two additional bedrooms each with their own ensuite baths and walk-in closets and a lovely front balcony to enjoy your morning coffee complete the upper floor. The fully developed walkout basement is a wonderful place to entertain and to enjoy movie nights with the family. Large recreation room with wood burning fireplace/stove, full wet bar with cooktop stove, 2 additional bedrooms, dedicated hot tub room, sauna, games room, 5 piece bathroom, utility room and cold storage room. Also included is a 55x80 foot shop with 12 foot ceilings, dual sliding door on both ends and constructed out of sheet metal. Fully fenced with high tensile stre ngth fencing, secondary power for an additional dwelling. Beautiful pond at the west end of the property. This property must be seen to be fully appreciated. Book your private viewing today. (id:23309)
- Listing ID: A2132082
- Property Type: Single Family
- Year Built: 1992
Schedule a Tour
Schedule Private Tour
The Farell Partners Realty Group would happily provide a private viewing if you would like to schedule a tour.
Match your Lifestyle with your Home
Contact the Farell Partners Realty Group, who specializes in Rural Foothills real estate, on how to match your lifestyle with your ideal home.
Get Started Now
Lifestyle Matchmaker
Let the Farell Partners Realty Group find a property to match your lifestyle.
Listing provided by Sotheby's International Realty Canada
MLS®, REALTOR®, and the associated logos are trademarks of the Canadian Real Estate Association.
This REALTOR.ca listing content is owned and licensed by REALTOR® members of the Canadian Real Estate Association. This property for sale is located at 112067 292 Avenue W in Rural Foothills Ontario. It was last modified on May 21st, 2024. Contact the Farell Partners Realty Group to schedule a viewing or to discover other Rural Foothills real estate for sale.

