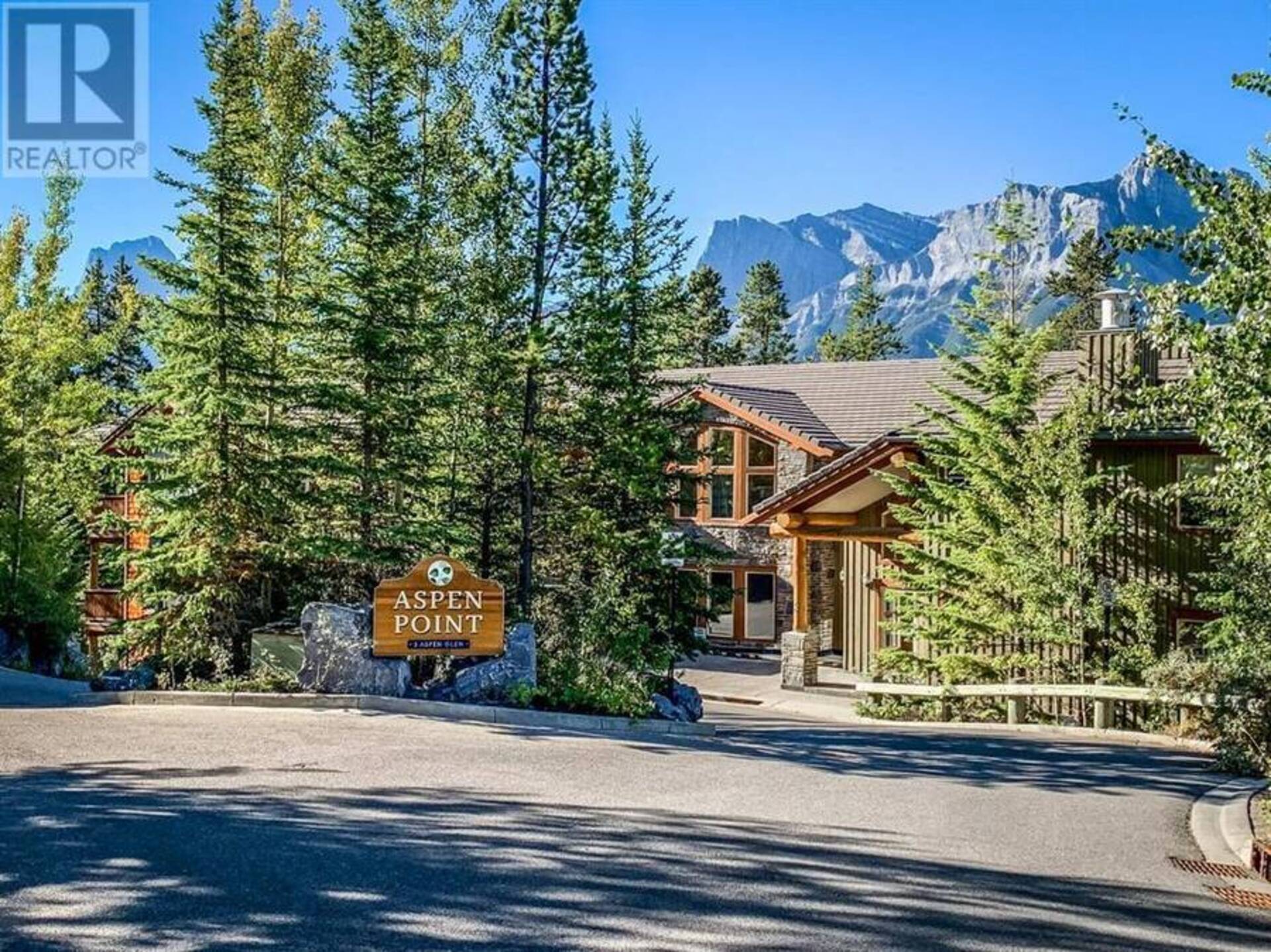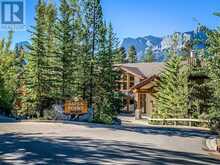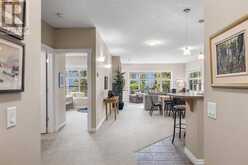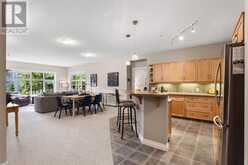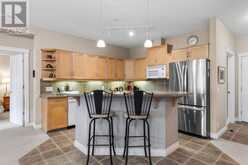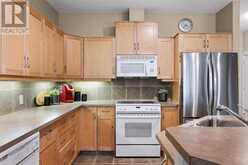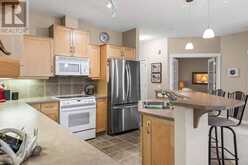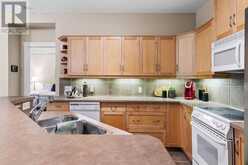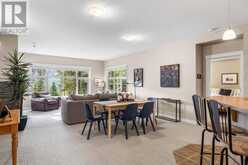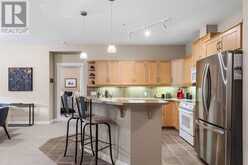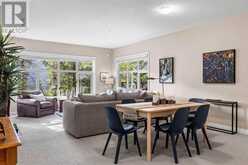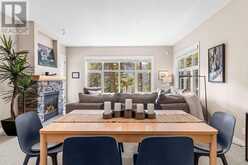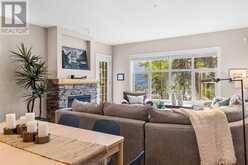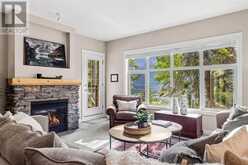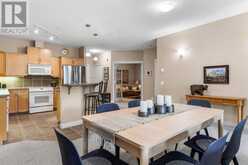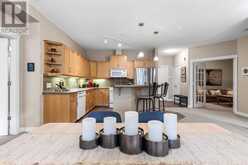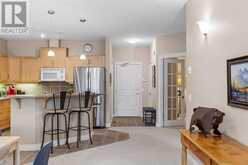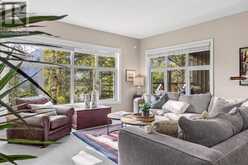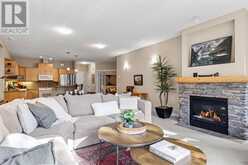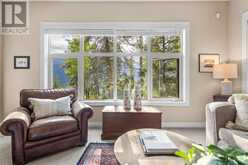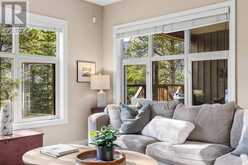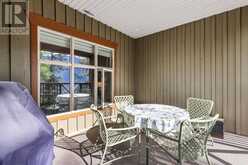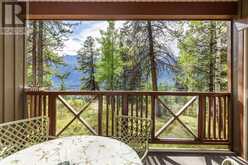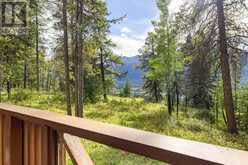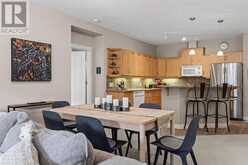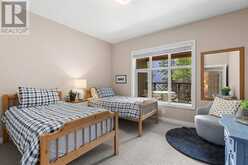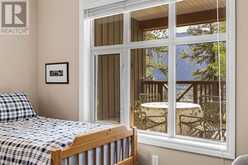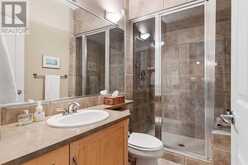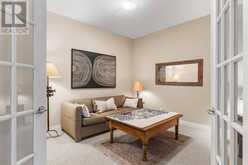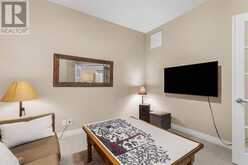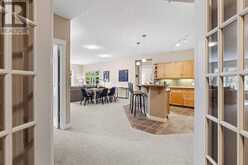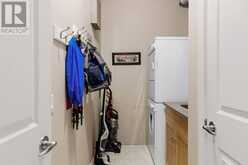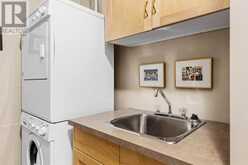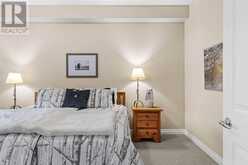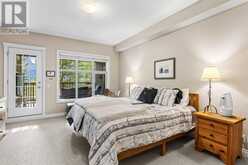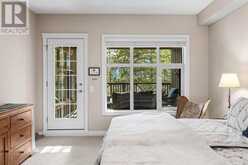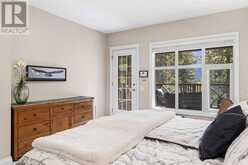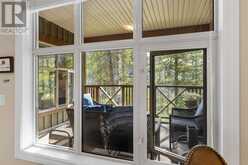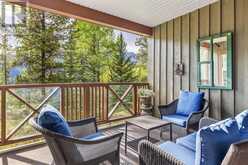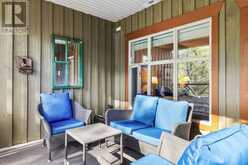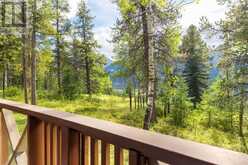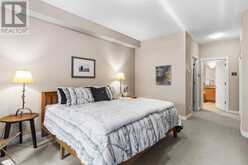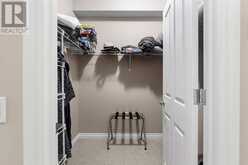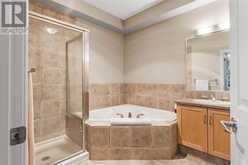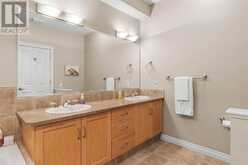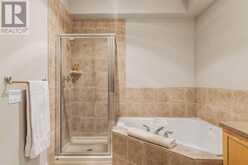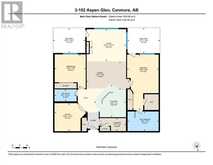102, 3 Aspen Glen, Canmore, Alberta
$1,098,000
- 2 Beds
- 2 Baths
Discover your dream condo nestled at the tip of Aspen Glen, within the prestigious Silvertip Resort and golf course community. This stunning residence is surrounded by a mature forest, offering a serene escape with breathtaking views of the Bow Valley and majestic mountains.The inviting and spacious floor plan features two generous bedrooms, each with its own companion bath, perfectly designed for maximum privacy. A charming den with French doors provides a quiet retreat, ideal for a home office or accommodating guests.The heart of the home is the open great room, where family and friends can gather around the cozy fireplace. The large eating bar effortlessly connects to the dining area, creating a welcoming atmosphere for entertaining. Step outside onto one of the two covered decks, where you can enjoy your morning coffee or evening sunsets surrounded by nature.Please note that the RMS is posted as 1443 square feet, but due to the building's sloped design, much of the first floor level is below grade. For additional details, please consult your agent. This exquisite condo may also be available furnished, making it the perfect turn-key option for your mountain getaway.Don’t miss this opportunity to own a piece of paradise in one of the best locations in the Rockies! Schedule your private showing today. (id:23309)
- Listing ID: A2168575
- Property Type: Single Family
- Year Built: 2000
Schedule a Tour
Schedule Private Tour
The Farell Partners Realty Group would happily provide a private viewing if you would like to schedule a tour.
Match your Lifestyle with your Home
Contact the Farell Partners Realty Group, who specializes in Canmore real estate, on how to match your lifestyle with your ideal home.
Get Started Now
Lifestyle Matchmaker
Let the Farell Partners Realty Group find a property to match your lifestyle.
Listing provided by MaxWell Capital Realty
MLS®, REALTOR®, and the associated logos are trademarks of the Canadian Real Estate Association.
This REALTOR.ca listing content is owned and licensed by REALTOR® members of the Canadian Real Estate Association. This property for sale is located at 102, 3 Aspen Glen in Canmore Ontario. It was last modified on September 26th, 2024. Contact the Farell Partners Realty Group to schedule a viewing or to discover other Canmore real estate for sale.

