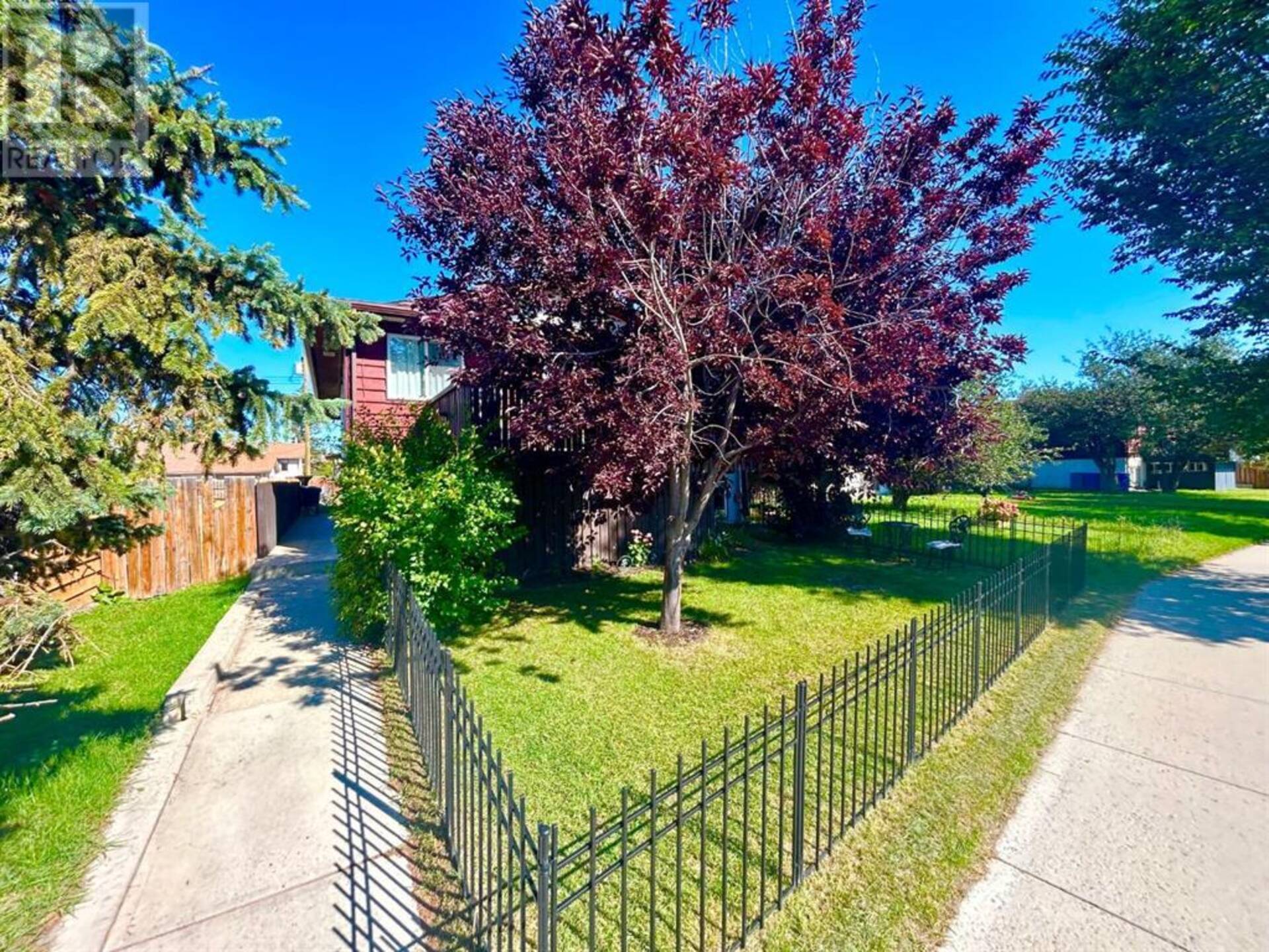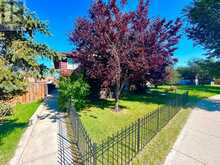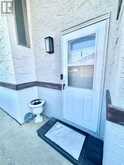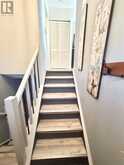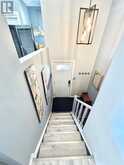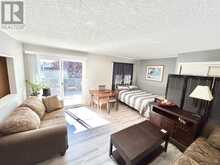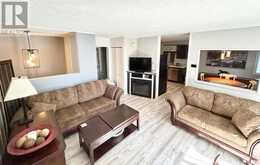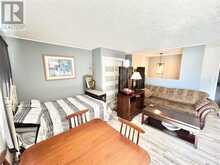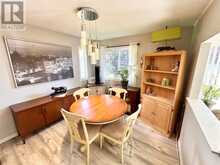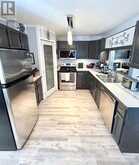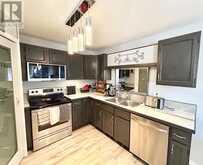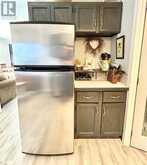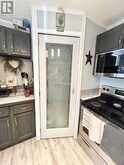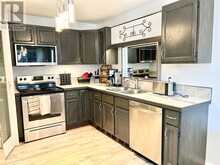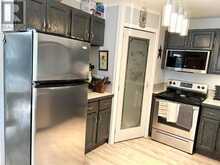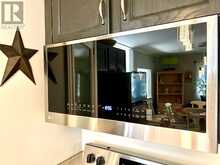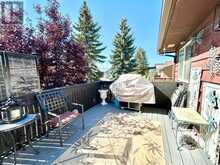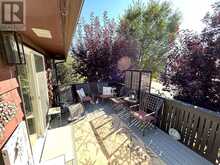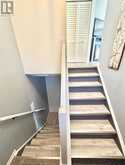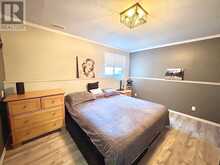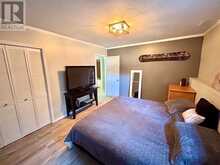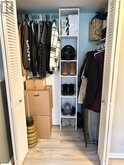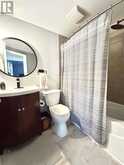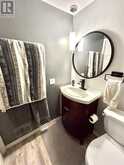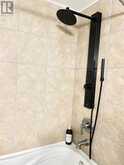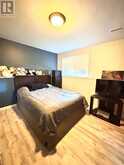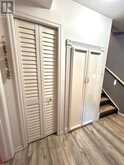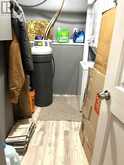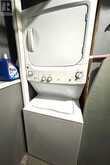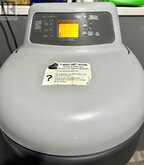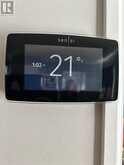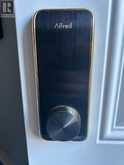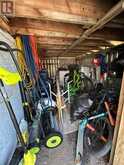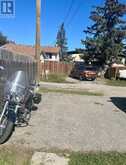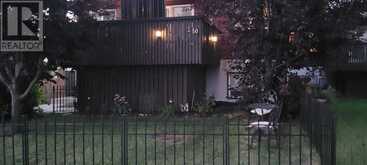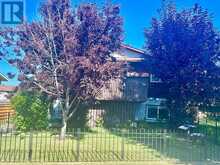1, 50 8 Avenue SE, High River, Alberta
$299,900
- 2 Beds
- 2 Baths
- 606 Square Feet
** RARE OPPORTUNITY TO OWN A FREEHOLD TOWNHOME WITH NO CONDO FEES! END UNIT! PRICED TO SELL! INVESTOR ALERT (amazing rental opportunity)! PET FRIENDLY! MONTHLY BILLS ONLY $200/MONTH (on average per year). Step into this beautifully upgraded 2-bedroom, 1.5-bath townhouse in the heart of High River! Offering over 1,200 square feet of developed living space, this home has been completely transformed with modern finishes and top-to-bottom updates, making it the perfect move-in-ready property. The main floor welcomes you with fresh paint, brand-new flooring (Lifeproof vinyl plank, scratch resistant and water proof), and upgraded light fixtures that illuminate the living and dining area. The kitchen boasts re-stained cabinets with under mount lighting, offering a stylish yet functional space for cooking and entertaining, as well as a pantry, new LG microwave and newer Samsung dishwasher. A half bath on this floor adds convenience for yourself and guests. Curl up in your spacious and inviting living room in front of the cozy fireplace during the cold winter months, and enjoy the warmth that the south facing windows provide. Downstairs, the two spacious bedrooms have been updated with new finishes, paint and flooring. The upgraded main bathroom features a luxurious rain shower, new toilet, and fixtures. This townhouse is packed with thoughtful upgrades, including a Sensi smart thermostat, Alfred smart lock for enhanced security, and a Blink doorbell camera. Outside, enjoy your morning coffee on the oversized new composite deck or relax in your yard, complete with a new cast iron fence. This home was fully remodelled in 2014, with everything replaced including the roof, electrical, plumbing, high efficiency furnace, water heater, most windows, and water softener. You can enjoy peace of mind knowing that the property has been completely redone and upgraded to current standards. Located close to schools, parks, playgrounds, a dog park, gym and walking distance to all amenities , this home offers convenience along with its extensive upgrades. INVESTORS! This property would make the best rental for a continued return on your investment. These units don't come on the market very often, don’t miss this incredible, affordable opportunity to own a freehold townhome! (id:23309)
- Listing ID: A2166373
- Property Type: Single Family
- Year Built: 1979
Schedule a Tour
Schedule Private Tour
The Farell Partners Realty Group would happily provide a private viewing if you would like to schedule a tour.
Match your Lifestyle with your Home
Contact the Farell Partners Realty Group, who specializes in High River real estate, on how to match your lifestyle with your ideal home.
Get Started Now
Lifestyle Matchmaker
Let the Farell Partners Realty Group find a property to match your lifestyle.
Listing provided by RE/MAX Landan Real Estate
MLS®, REALTOR®, and the associated logos are trademarks of the Canadian Real Estate Association.
This REALTOR.ca listing content is owned and licensed by REALTOR® members of the Canadian Real Estate Association. This property for sale is located at 1, 50 8 Avenue SE in High River Ontario. It was last modified on September 16th, 2024. Contact the Farell Partners Realty Group to schedule a viewing or to discover other High River real estate for sale.

